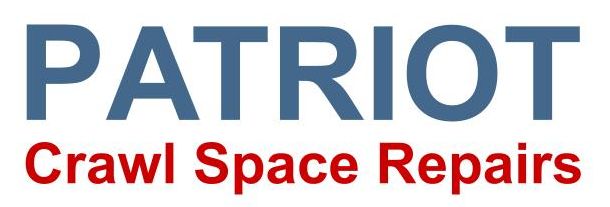Foundation Inspections
- Measurement & Data Driven
- Detailed Reporting & Photos
- Repair Plans You Can Trust
We Start By Using Laser Driven Data
While many foundation companies see a few wall cracks and recommend tens of thousands in repairs, we use actual data.
We use precision laser levels to take elevation points in every room of the home. From there, we can tell where the actual low points are.
Data Mapping
We map the data within your home's floors plan. This tells us exactly where the high points and low points of your home are, and creates a reference point when it is time to level your home.
Foundation Heat Map Generation
We generate a topographical map of the floor elevation in the home to help us better understand and visualize where the actual settling is occurring.
This doesn't tell us exactly what the problem is, but gives us an exact reference point when evaluating the home to determine if repairs are needed.
Vertical Wall Measurements
If perimeter foundation wall settling is suspected, we take a vertical laser measurements of the wall, graph them, and provide a report with diagrams of the exact settlement data.
Visual Foundation Inspection
After mapping the foundation levels, we have solid reference points to start our visual foundation or crawl space inspection.
Based on all available data and visual observations, we can compile a report and repair estimates.
A Final Report
Is Generated
Once we have completed the inspection we use our foundation mapping software to generate a full report, with data, graphs, and recommendations.
We are confident in saying that this is the most accurate and comprehensive foundation inspection report available at an affordable price.
